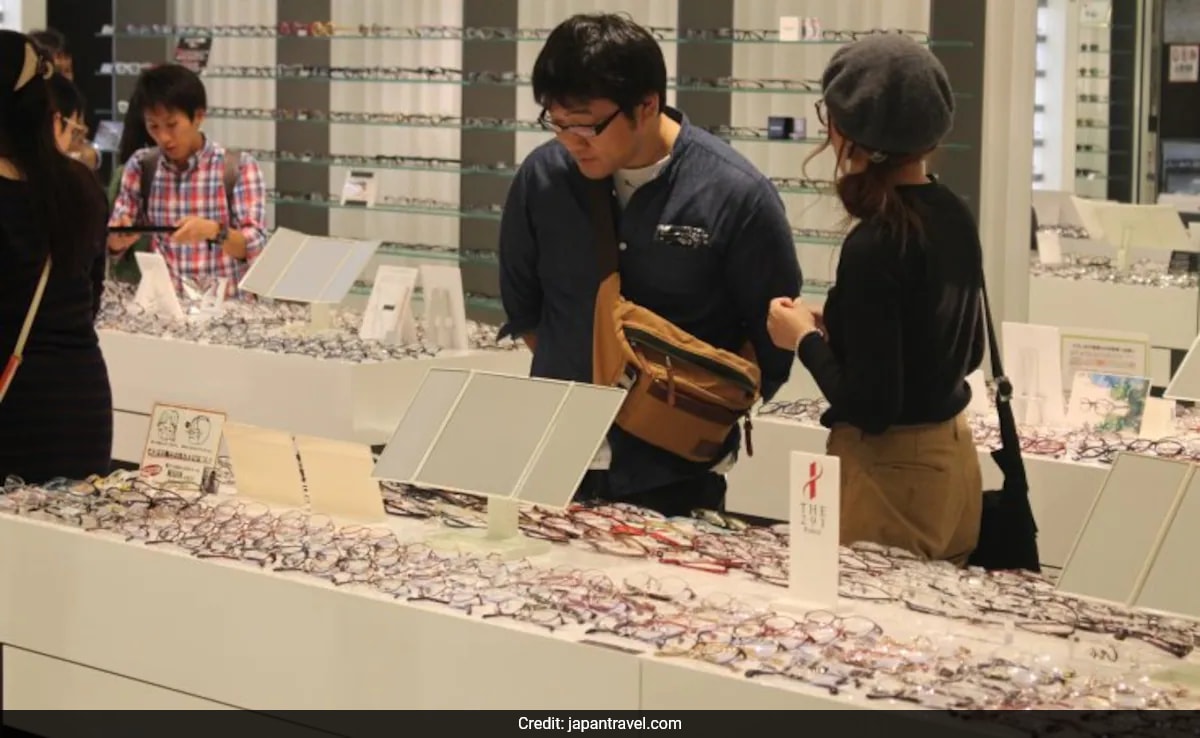The design follows a century-old history of a communist regime and the desire for change in the wake of political collapse
- Published: 16:59, 25 Nov 2024
- Updated: 16:59, 25 Nov 2024

A BIZARRE plan has been revealed for a building that is being dubbed "the puzzle tower" due to its weird 230ft mish-mashed structure.
The unique landmark in Tirana, Albania earned the name because of its pointed edges and interlocking parts.
The mixed-use building will replace an older structure, providing 160 apartments, a hotel, and a large commercial area.
Spanning a rectangular site of 246ft by 82ft, the tower is set to become a landmark in this vibrant part of the city.
The tower’s house-shaped modules form hybrid spaces that blur the lines between indoor and outdoor areas.
Commercial spaces will be on the first two floors, accessed via a triangular entrance at ground level.
read more in architecture
They serve various functions, including hanging gardens, loggias, open-air cinemas, and even pools and saunas.
Local plants and shrubs will be integrated onto the projecting sections of the volumes to create hanging gardens for residents.
Architectural firm NOA is behind the rebuild set to take place in Albania's capital.
Lukas Rungger, founder of NOA, said: "The urban landscape feels like a puzzle where old and new coexist in a fascinating interplay of contrasts.
“In our design, we sought to depict the meeting—and at times the clash—between rural and urban life.
"The building’s core is rational and optimised to accommodate diverse spaces, while the facade is intentionally dynamic, embodying a sense of chaos that is, in fact, meticulously arranged.
“The houses act as puzzle pieces."
Zaandam: The Lego-Like Wonderland of The Netherlands
Andrea Dal Negro, another is another architect involved with the project.
He said: "They rotate and fit together until they click into place within the structure.
"The building’s four facades are equally dynamic, designed to interact harmoniously with the surrounding urban context.
"A triangular entrance leads to the ground-floor shopping centre, creating a vibrant gateway for visitors.
"Nature is a key element of the design. Local plants and shrubs are integrated into the projecting sections of the modules, forming hanging gardens that enhance the facade.
"On the lower floors, sculptures add an artistic dimension, creating a unique pathway along the exterior.
"The facade elements extend into the building’s interior.
“The inner courtyard fronts, which span the first two floors dedicated to commercial spaces, are also shaped like inverted houses, defining the circulation areas.”
The redesign comes after a century of dramatic changes surrounding controversial rhetoric and rapid expansion in the city.
Tirana's architecture has often been used as a medium for communist propaganda, dating back over 100 years.
The communist regime in the area was started in 1920, and when it collapsed in 1991, extreme changes were called for top rid the city of the communists' traces.
The election of Edi Rama—first as mayor in 2000 and later as Prime Minister in 2013—marked a turning point.
It inspired a radical wave of urban renewal in the capital of Albania.
















 English (US) ·
English (US) ·